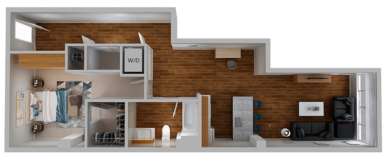NOW LEASING! 🎉 Move-In Specials on 1 & 2 Bedroom Apartments – Limited Time Offer!
Call (816) 597-4594 to schedule a tour today!
FLOOR PLANS
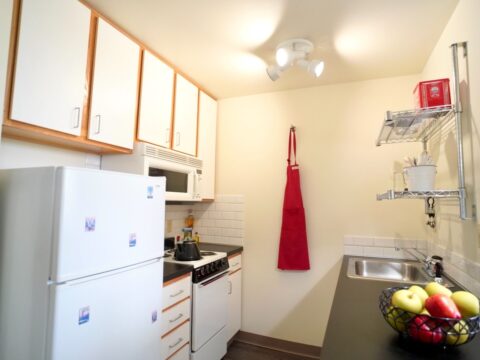
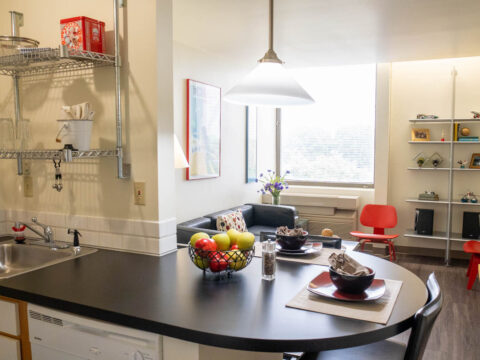
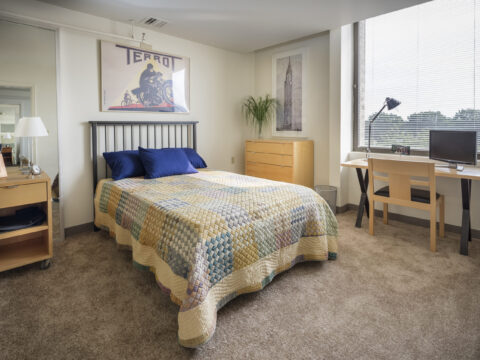
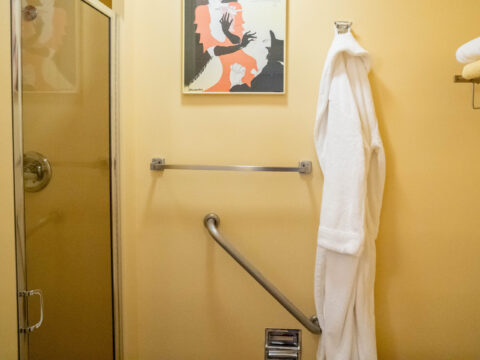
Standard Apartment Features
- Carpet and Tile Flooring Standard
- Fully Equipped Kitchen with Microwave
- Energy Star Efficient White Appliances
- Built In Breakfast Bar
- Modern Kitchen Shelving and Lighting
- Oversized Windows
- Aluminum Mini Blinds
- Individually Controlled Central Heat & Air
- Cable TV and High-Speed Internet Ready
- Dressing Area with Uniquely Designed Cabinets
- Breathtaking Views of the Kansas City Skyline
- Select Premium units include Luxury Wood-Style Flooring**
Upgraded Apartment Features
- Penthouse Level Top Floor of Building
- Luxury Wood-Style flooring
- Fully Equipped Kitchen with Microwave
- Granite Kitchen Countertops
- Energy Star Efficient Black Appliances
- Contemporary Cabinets and Lighting
- Built in Breakfast Bar
- Premium Carpet in Bedrooms
- Oversized Closets
- Modern Bathrooms with Larger Showers
- Trendy Color Schemes
- Individually Controlled Central Heat & Air
- Cable TV and High-Speed Internet Ready
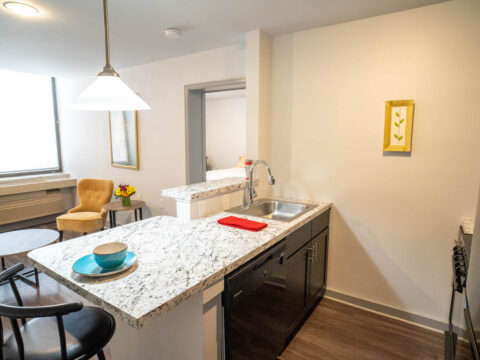
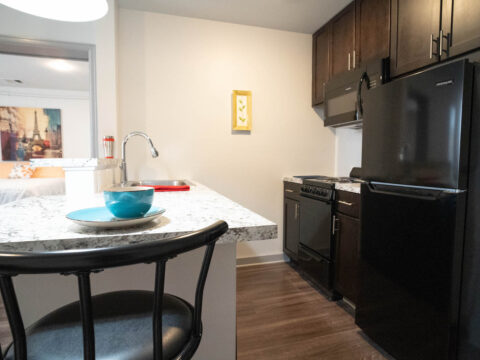
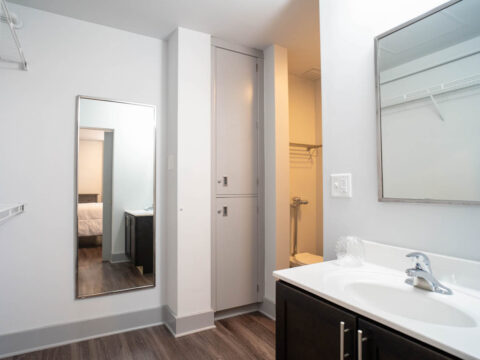
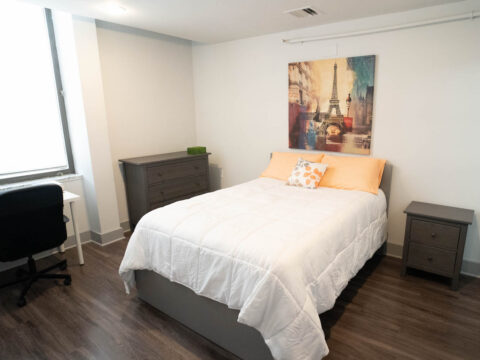
Apartment Floor Plans
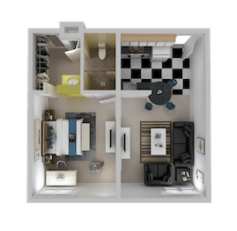
Metro
Call Us For More Information:
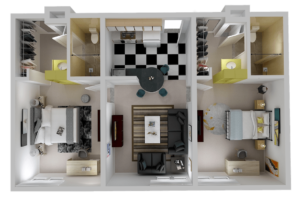
Centro
Call Us For More Information:
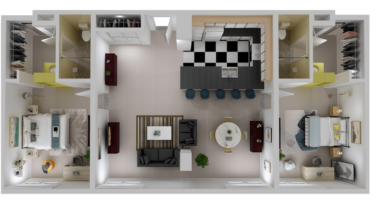
Lusso
Call Us For More Information:
Loft Features
- High Exposed Ceilings
- Open floor lans with Transom Windows
- Skylights in select Apartments
- Floor to Ceiling Windows with operable centers
- Granite Kitchen Countertops
- Energy Star Efficient Appliances
- Contemporary Cabinets and Lighting
- GE front load Energy Star Washer & Dryer
- Luxury Wood-Style flooring
- Premium Carpet in Bedrooms
- Oversized Closets
- Modern Baths with full size Tubs
- Trendy Color Schemes
Loft Floor Plans
Terzo

Call Us For More Information:
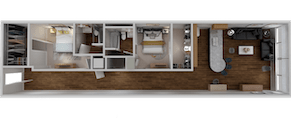
Mezzo
Call Us For More Information:
CONTACT US
LEASING OFFICE
OFFICE HOURS:
Monday - Friday:
9:00 am - 5:30 pm
Phone: (816) 597-4594
Email: [email protected]
